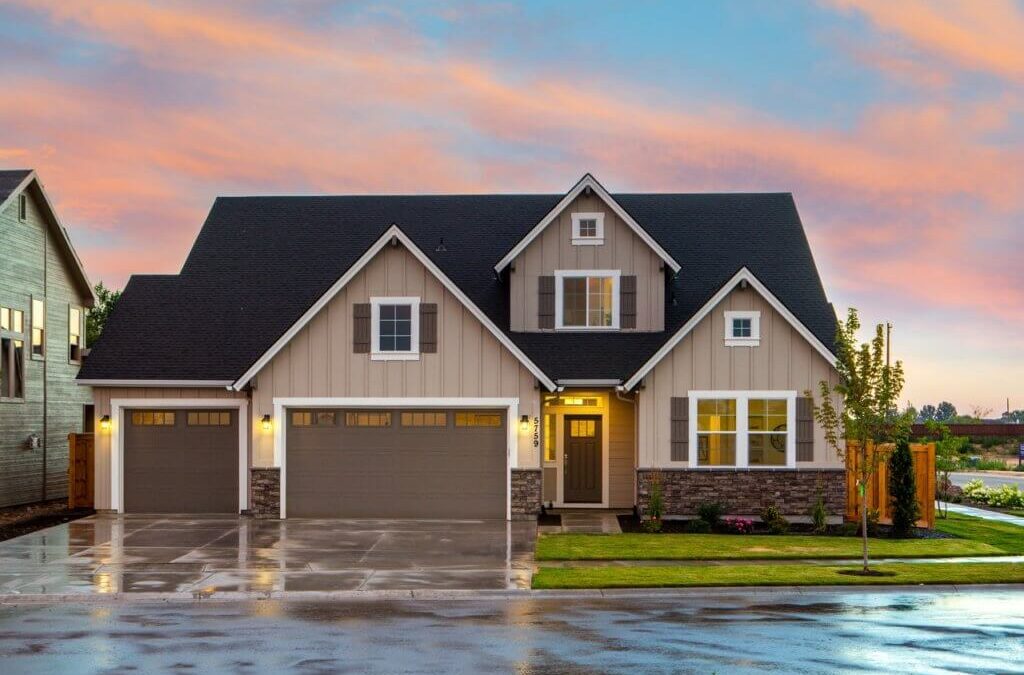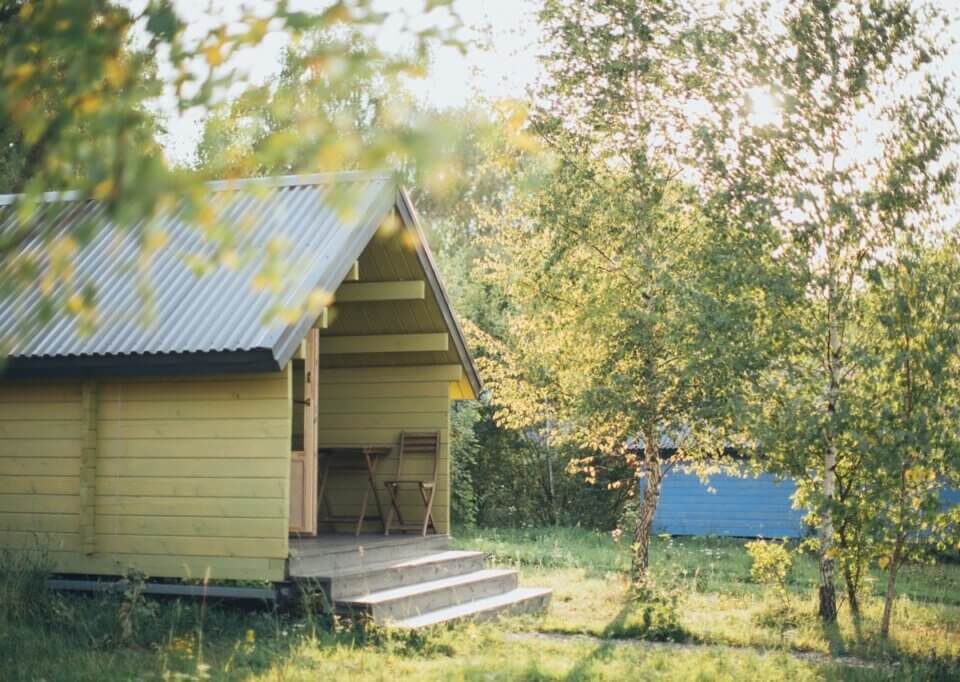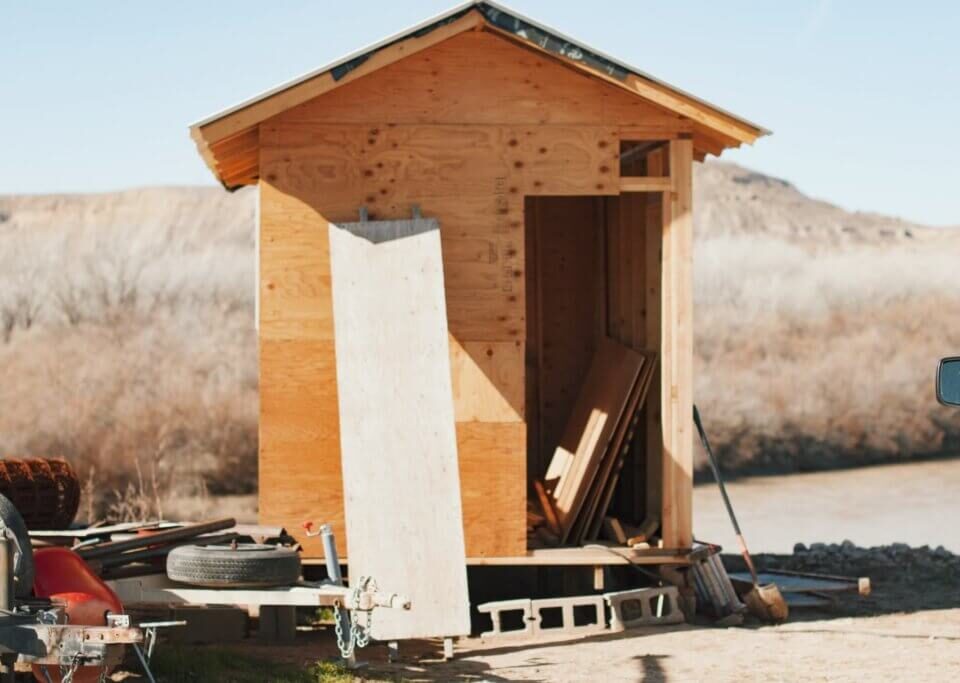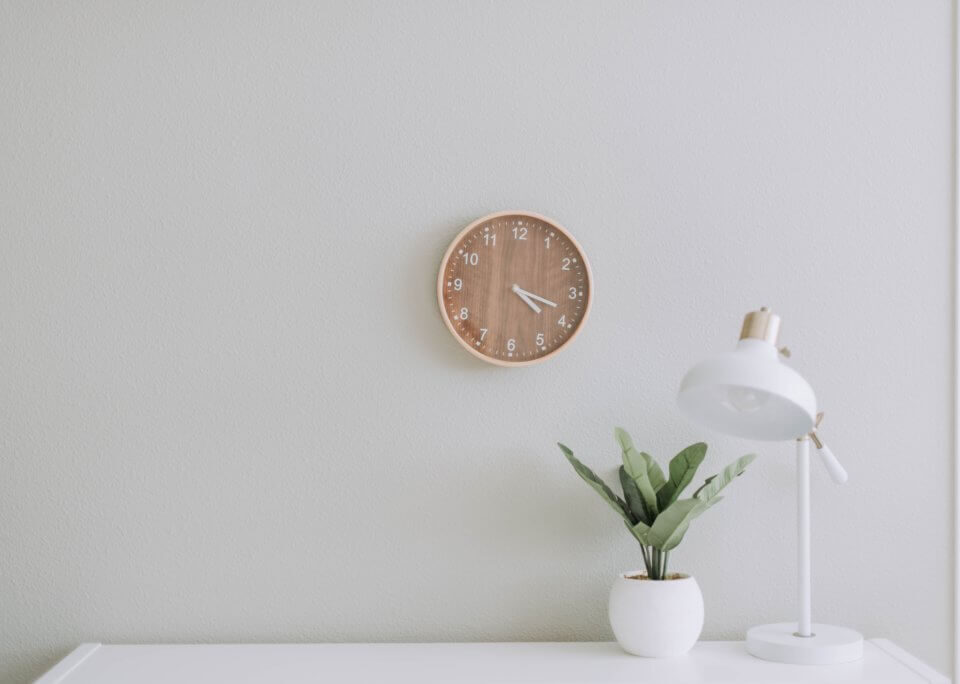
Your Guide to Building a Shed in East London
January 22, 2021
How To Update Your Home
January 22, 2021When it comes to home renovation projects, a garage conversion can be a challenging and rewarding one to take on. With the proper research, planning, and preparation, you can renovate your garage into a practical and enjoyable space. However, there’s a lot that you need to consider before you get started. We take a look at some garage conversion ideas, as well as some other key information.
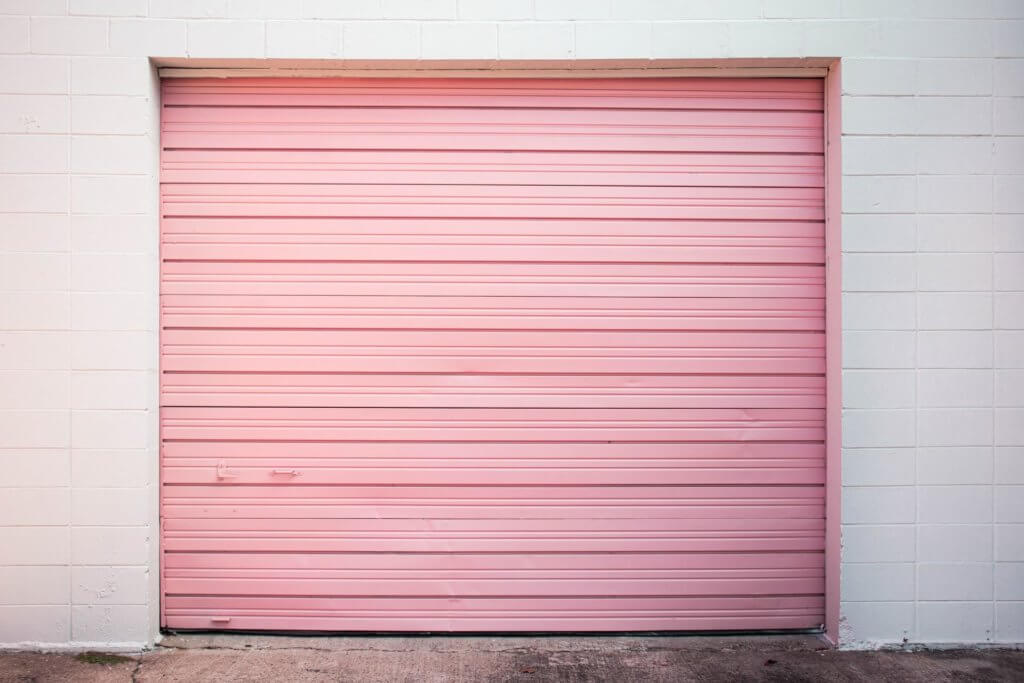
Why Convert Your Garage?
Whether your garage is full of clutter or totally devoid of anything, converting it can bring a host of benefits:
- Better use of space. No matter what you use your garage for, it’s highly likely that you can utilise the space in a more efficient way. It gives you more functional space without the need for an extension.
- Extra living space. You can easily transform your garage into a living space. So, if things are a bit cramped, you can add another bedroom, living room or another type of space.
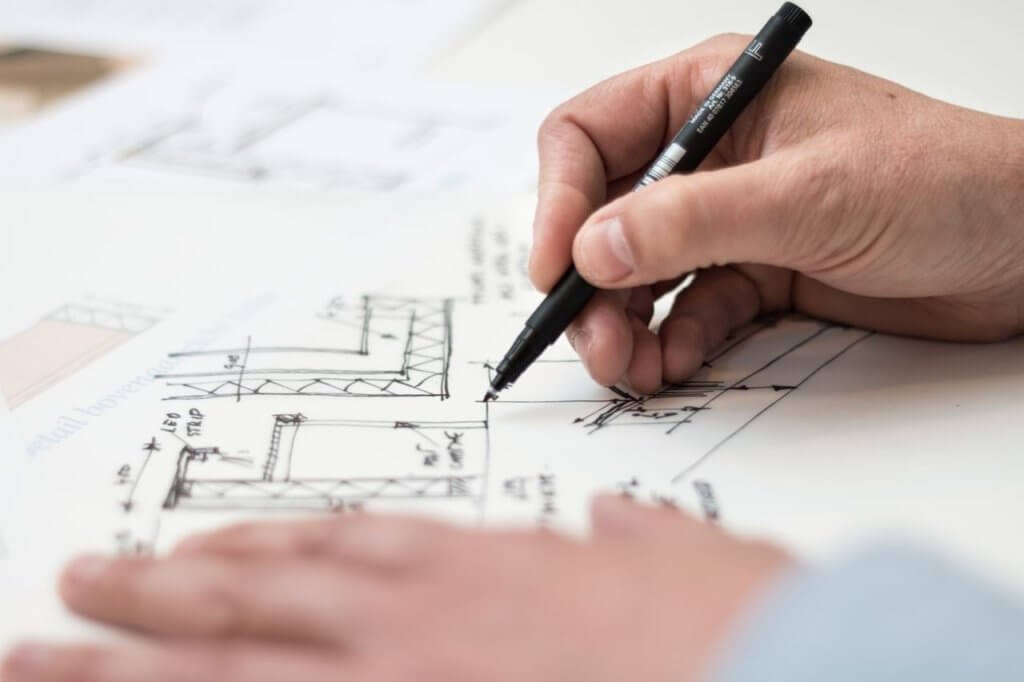
- Added value. If you take your time and add a high-quality garage conversion to your home, it can add value to your property. Some experts suggest it can add as much as 10% to the value.
- DIY project. Whether you’re just doing the planning or taking on the whole conversion, it can be a fun and fulfilling project. The important thing is to know how to do a garage conversion in the first place.
What’s Required?
Before you get started, it’s essential that you’re familiar with all of the permissions and regulations needed for converting your garage. For example, you need to familiarise yourself with garage conversion planning permission rules. Luckily, we’ve outlined them here:
- In most cases, your conversion will fall under what’s known as Permitted Development. This means that planning permission isn’t needed.
- If you live in a listed building or conservation area, you likely will need planning permission for your conversion.
- For those with a Permitted Development, you should apply for a Lawful Development Certificate (LDC). This certificate makes things much easier if you ever sell the property.
- If your garage is an external structure (a detached garage conversion), you’ll need to apply for a change of use.
If you’re in doubt as to whether or not you need planning permission, you should contact your local authority.

How Much Does a Garage Conversion Cost?
The exact cost of your garage conversion will depend on a wide variety of factors. However, as an example, the cost of a basic integrated conversion is around £8,000. This takes into account a cost of around £400 per meter squared. This total cost is far less than the value you could add to your home. When working out costs, there are several things that will influence your total outlay. This includes:
-
- Whether you need to reinforce your foundations.
- The condition of your existing garage walls and floors.
- Whether you need to raise the ceiling height and by how much.
- Whether you need to hire a designer, builder and structural engineer. Also think about other extension specialists.
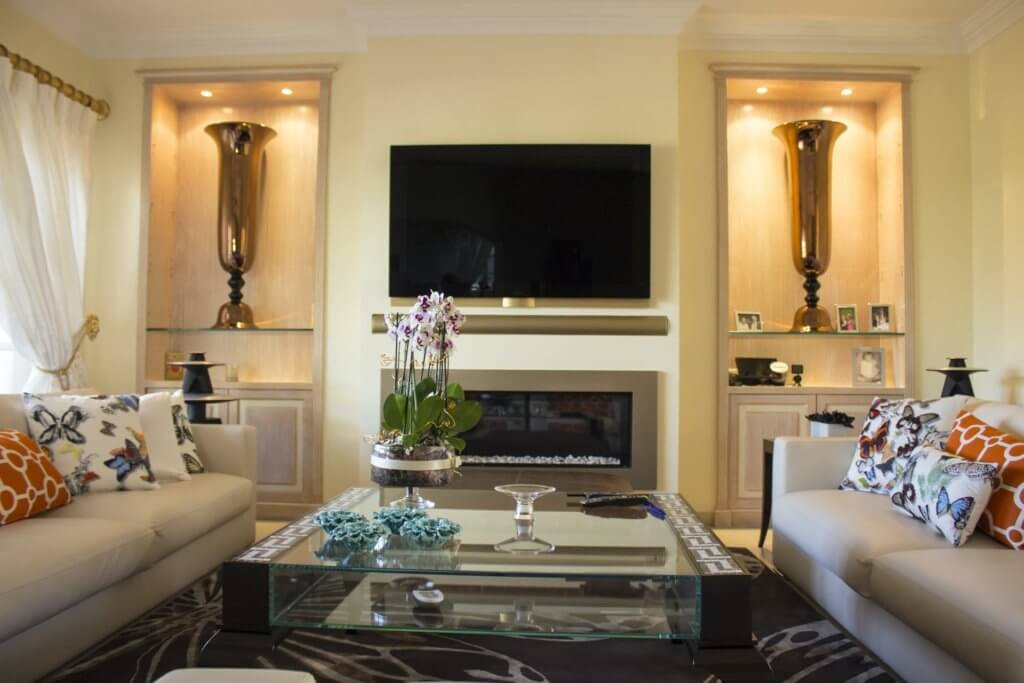
You can keep your garage conversion costs down by doing as much of the process as possible yourself. However, this depends on your level of skill and experience. You also need to think about the quality of the materials and fittings you’ll use, and whether you’ll need insulation and plumbing.
What To Convert It Into?
So, you’ve decided that you want some more space at home. Your garage is the prime spot to convert, especially if you’re not really using it for much at the moment. But what can you convert it into? Well, there are a few solid options you can choose from:
-
-
- An office. If you work from home, having a dedicated space away from the rest of the house can be a lifesaver.
- A bedroom. Whether it’s a guest room or a space for a new addition, adding an extra bedroom is a sure-fire way of adding value to your property.
- A playroom. Why not create a space to kick back and relax in? Whether it’s a man-cave, cinema room, or playroom, it can be a valuable addition.
-
Of course, the options are as expansive as your imagination, so spend the time to think about what kind of room you’d like.
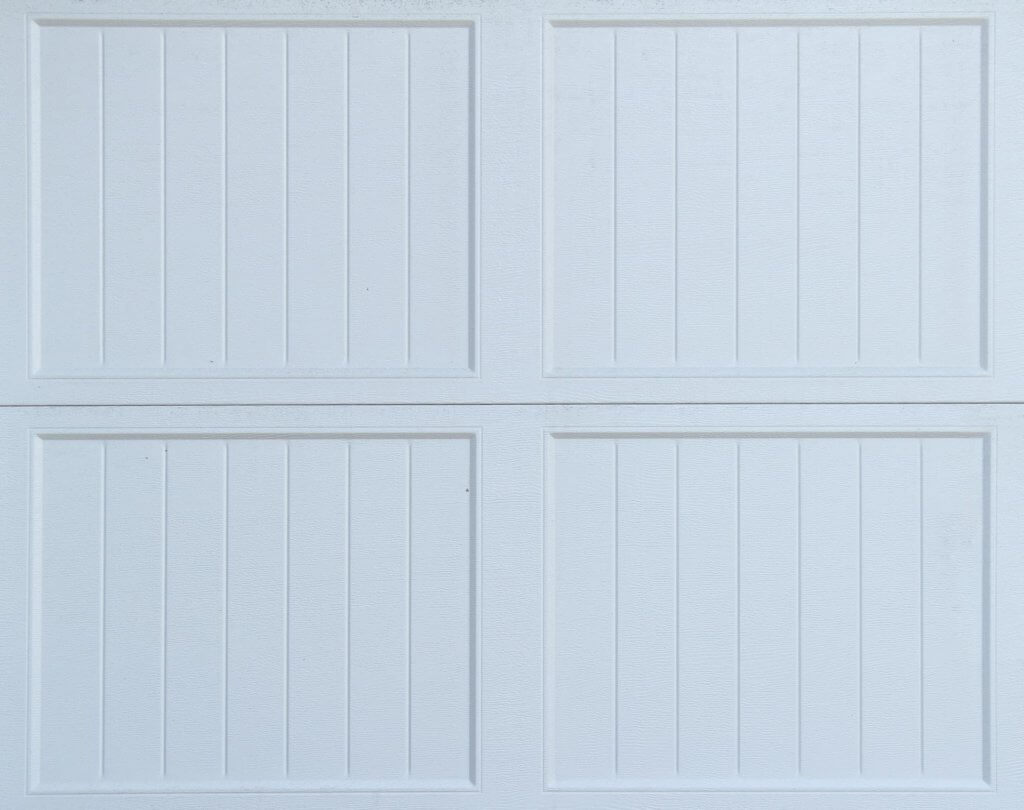
Design Tips
So, by this point, you’re probably raring to get started with your garage conversion. However, it’s worth considering some of the design elements of your project. We’ve highlighted some popular garage conversion design tips to help you out:
-
-
- Rework your space. A garage conversion can transform your downstairs living space. Account for how this new room impacts your layout, and rework your space accordingly.
- Consider a kitchen diner. Depending on the placement of your garage, you could consider combining it with your kitchen. Having a kitchen diner is a highly sought-after feature.
-
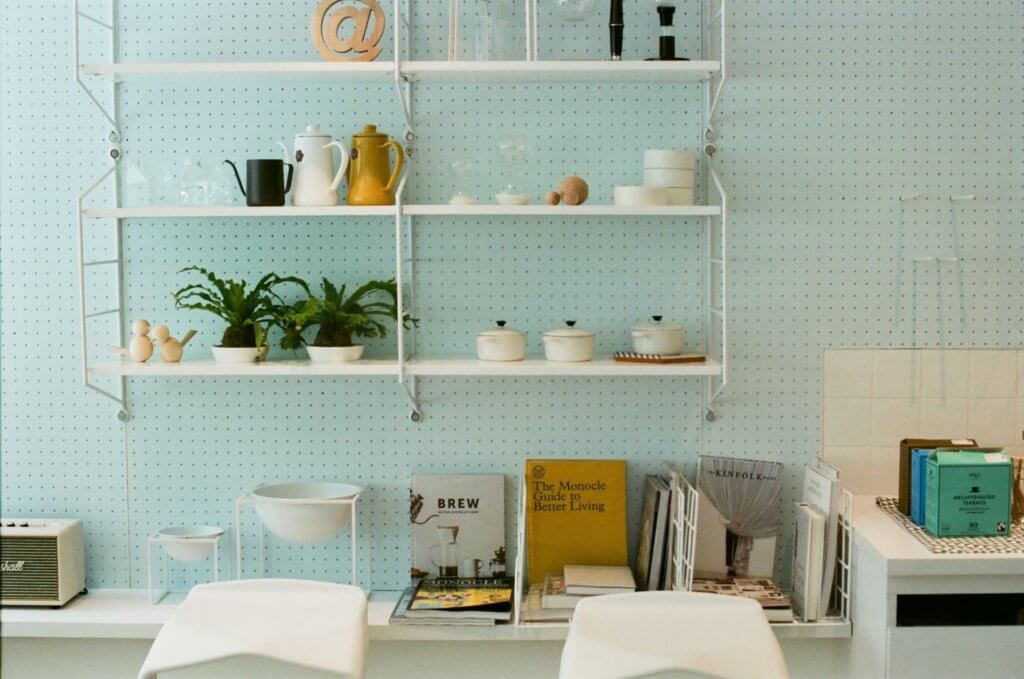
-
-
- Add natural daylight. Ex-garages don’t have to be dingey. Add some windows to create a bright, light space.
- Make it seem bigger. Of course, you can only work with the space you have. However, the use of paint and mirrors can make a room seem more spacious.
-
Design Inspiration: 5 Beautiful Garage Conversions
If you’re still looking for some inspiration to get your project off the ground, we’ve got just the thing. Check out these stunning garage conversion ideas and see which elements you can borrow for your design: This retro-cool design uses the existing space and adds a few flourishes. It’s practical and stylish.

If you’re looking for a cosy nook to escape for a while, an office and library like this one can be just the thing.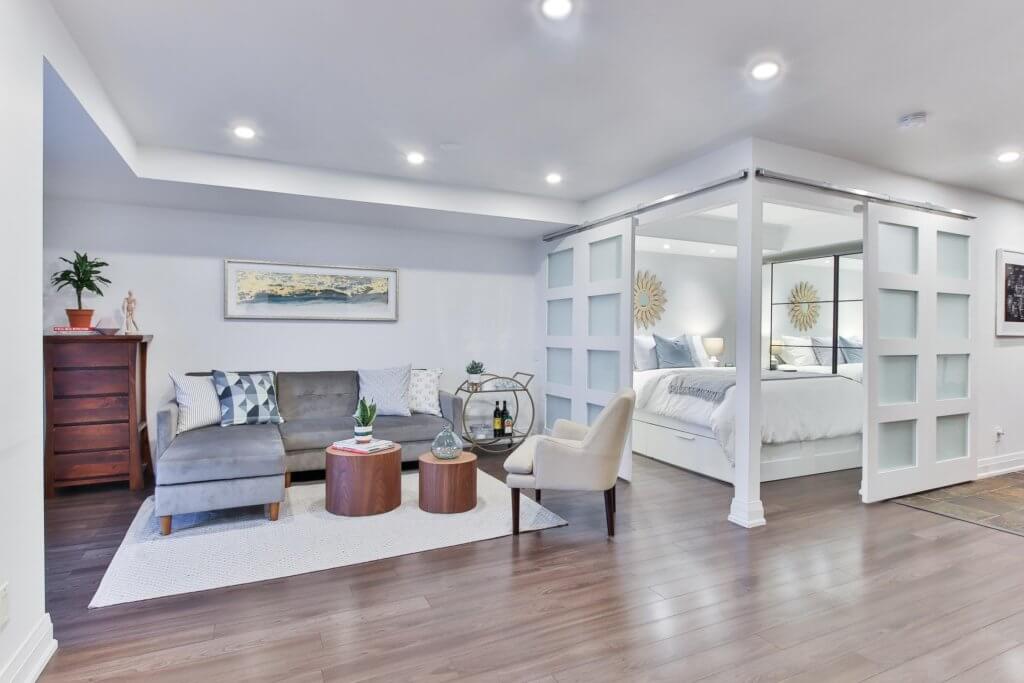
For those with a larger space to work with, this stunning room combines a living room and bedroom into one functional space.
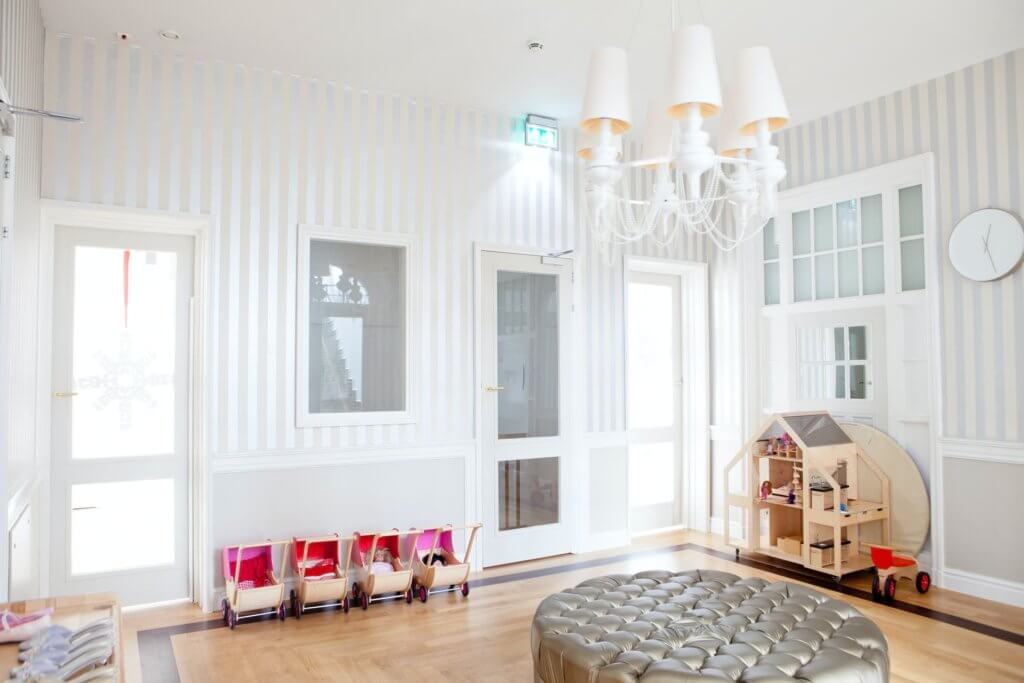
A playroom makes for the perfect garage conversion idea. This modern space utilises the available space perfectly.
Adding another living space is a great use of your unused garage. Creating a cinema or entertainment room brings many benefits.

Garage Conversions – Final Thoughts
So, it’s clear to see why converting your garage is such a rewarding project. It can transform your home, add value to your property, and create a relaxing and functional space.
There are many things you should consider when undertaking such a project. However, the most important thing is to make sure you take the time to plan and budget your renovation. The useful tips and design ideas we’ve outlined can go a long way to help!

