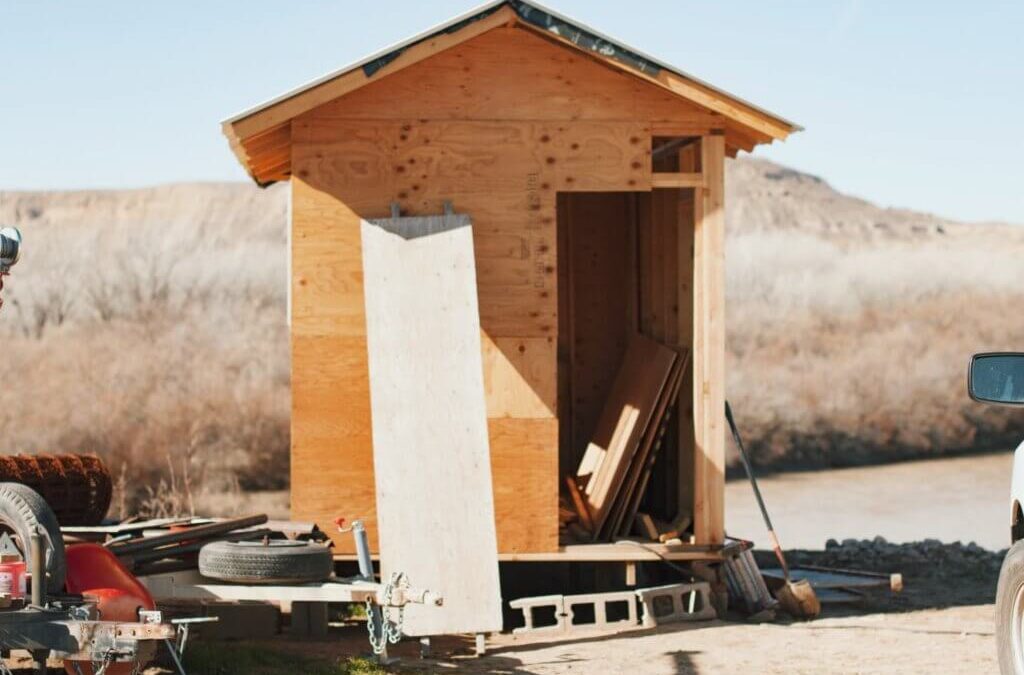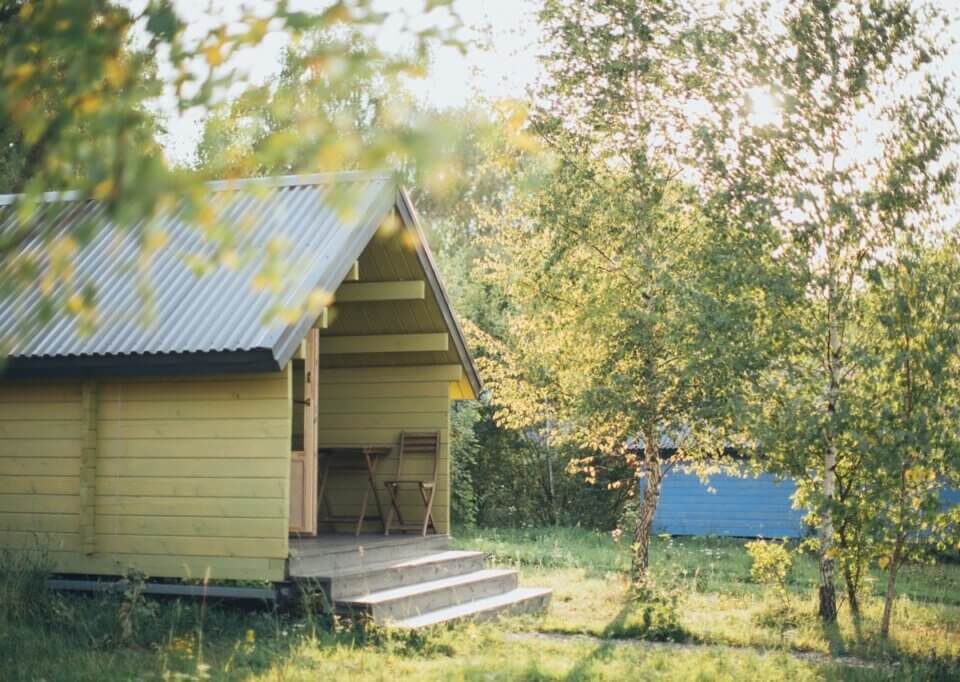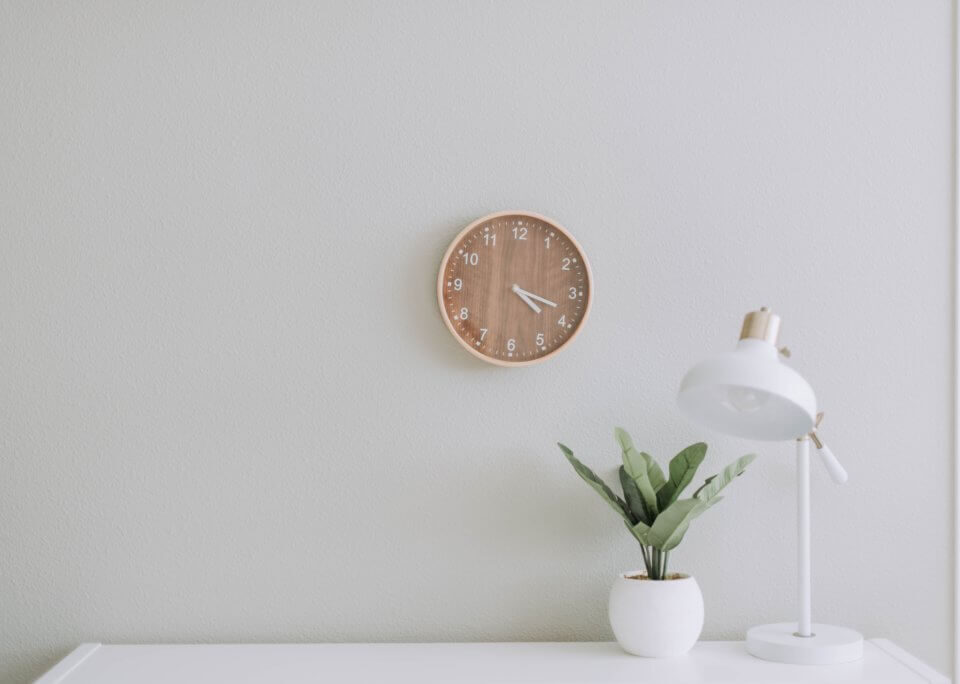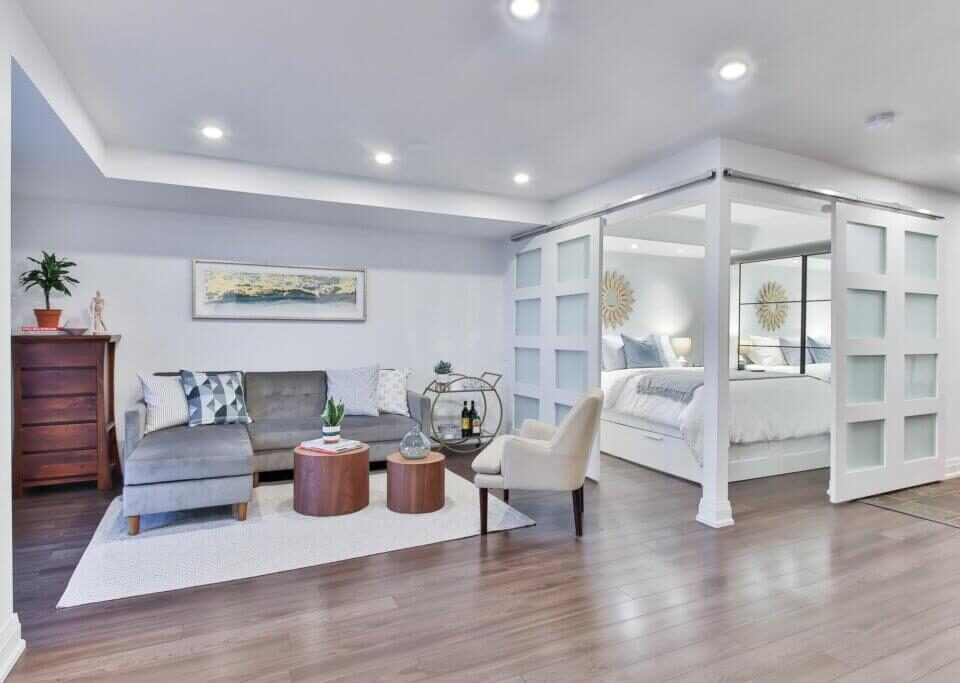
How to Soundproof Your Walls In London: The Myths and Reality
January 22, 2021
East London Loft Conversion Ideas And Tips
January 22, 2021When most people need extra space in their home, they think about a loft conversion or extension. But there is another option that many people don’t know about – building a basement under the garden. This type of extension is a fantastic way to use dead space on your property and get the extra room your family needs. In this step by step guide to building an extension under your garden, you’ll learn everything you need to know to get started.
Benefits Of Having An Under Garden Basement
As well as adding value to the home, there are other great benefits of having an under garden basement:
- They allow more light in than traditional basements. This is because you can add more windows.
- You can easily ventilate the area with fresh air through open doors.
- They can be made larger than a regular basement, giving you bonus space.
- They are inconspicuous as they are under your garden.
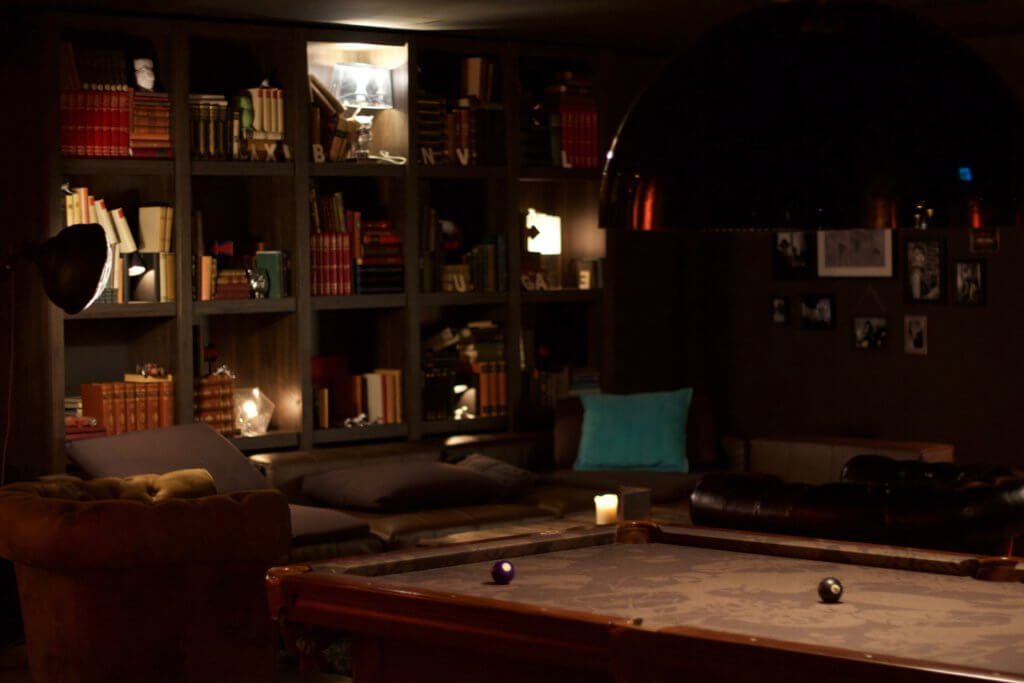
Cost of Building a Basement Extension
The cost of building a basement under your garden in the UK can vary greatly depending on the size required and garden. However, since there is no underpinning required, it can be as much as half the cost of an under property basement, making it a great option to consider.

Things that will impact on the cost include:
- The size you want the basement to be
- The external access you have to the garden – poor access can bump up the cost
- Garden soil type – certain soils and a high water table can also drive up the cost.
Additional garden basement room costs include architect fees if you need one, structural engineer fees, planning applications and surveys.
In general, the cost of a basement conversion in London is between £4,000 and £6,000 per square metre.
Regulations for Building a Basement
Different authorities will have different policies outlining planning permission for under garden basements. It’s vital to know what you can and can’t do and what design is feasible and effective, so make sure you’re familiar with your local policies.
For example, Wandsworth recommends retaining half your garden, whereas Merton explicitly states you must not exceed 50% of any garden space. Also, Kensington and Chelsea limit the extension to half the garden and the depth of a single storey.
There may also be conservation area restrictions. If you have trees in yours or your neighbours garden, you will have to consider the impact of digging into your garden.
When planning your basement project, contact the local authorities to get up to date regulations. If you’re working with a build team, they will also be able to give you guidance and advice on how to build an underground room and what’s feasible.

Planning the Layout
When designing the layout of your under garden basement, it’s important to maximise the space to make it worth the investment. This is where an architect can add value to the project. Here are some planning points to keep in mind:
- What shape and size do you want? Remember you will be restricted by planning regulations.
- How will the new room connect with your existing property?
- Where will services such as water, electric and waste be located? It’s useful to talk to a certified plumber and electrician to make sure your plans are feasible.
- Where will roof lights or light wells be positioned?
- What landscaping is needed to reposition the garden that will go back on top of it?
An important part of your layout plan is factoring in basement waterproofing. It’s best to have an expert put in a waterproofing course to make sure you have a guarantee. The last thing you want is a leak in your new space.
To make sure everything is taken into account professionally and to code, you will need to appoint a structural engineer to design a layout. A well thought out design will factor in the results of your planning survey, help protect your budget and keep the project on task
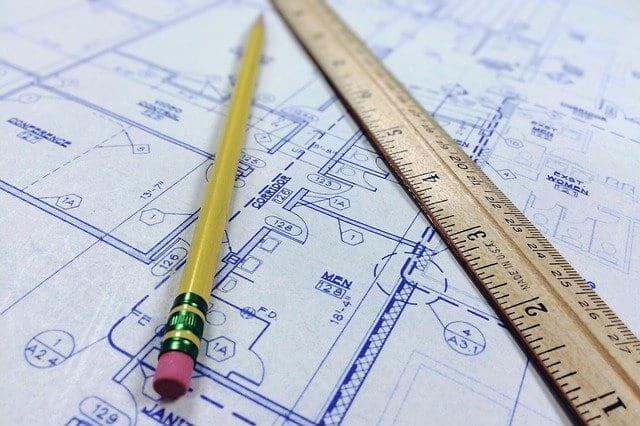
Interior Layout
Once you have a solid plan for the structural layout, you can turn your attention to the interior design. Here are some points to consider at this stage:
- Will you incorporate spotlights, wall lights, or other sources of light into the design?
- Where will doors and walls be positioned? Is this maximising space and what structural support will be needed?
- If you need a staircase, where will this go?
- If you’re installing a bathroom, where will plumbing be run?
- Will you be installing heating or air conditioning?
- What will the floor finish be?
- How will you arrange the furniture?
It’s best to go through each of these points in advance. Without a proper plan, you might find you don’t have enough space for a bed or perhaps a bathroom isn’t a feasible option where you wanted it to go. Knowing in advance will help ensure your build team can run as smoothly as possible.
Uses for Your New Room
Building a basement under your garden is a great solution to many homeowner headaches. Whether you’d love more storage space or a home theatre, a basement is the perfect way to give that extra space you need. Here are some basement room ideas to get you started:
- Kids need more space? Turn it into a playroom.
- Struggling to drag yourself to the gym? A home gym is another great option.
- Love family movie night? A decked-out cinema room will be a hit.
- Passionate about wines? Why not a wine cellar?
- Need a little indulgence? A sauna or spa is will create a relaxing retreat.
- Love hosting friends? A bar or game room will keep them entertained!
- In-laws constantly visiting? Think about a bedroom or granny flat.
The possibilities are truly endless and can solve any of your current struggles.
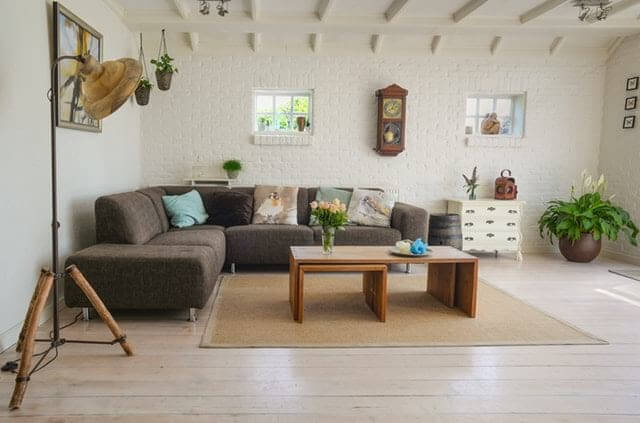
Under Garden Basement Ideas
Need some inspiration to design your basement? Here are some of the best under garden basement ideas to get your creative juices flowing.
Rustic and Cosy
By adding in wooden stairs and wood beams, the basement has a rustic charm and added character.
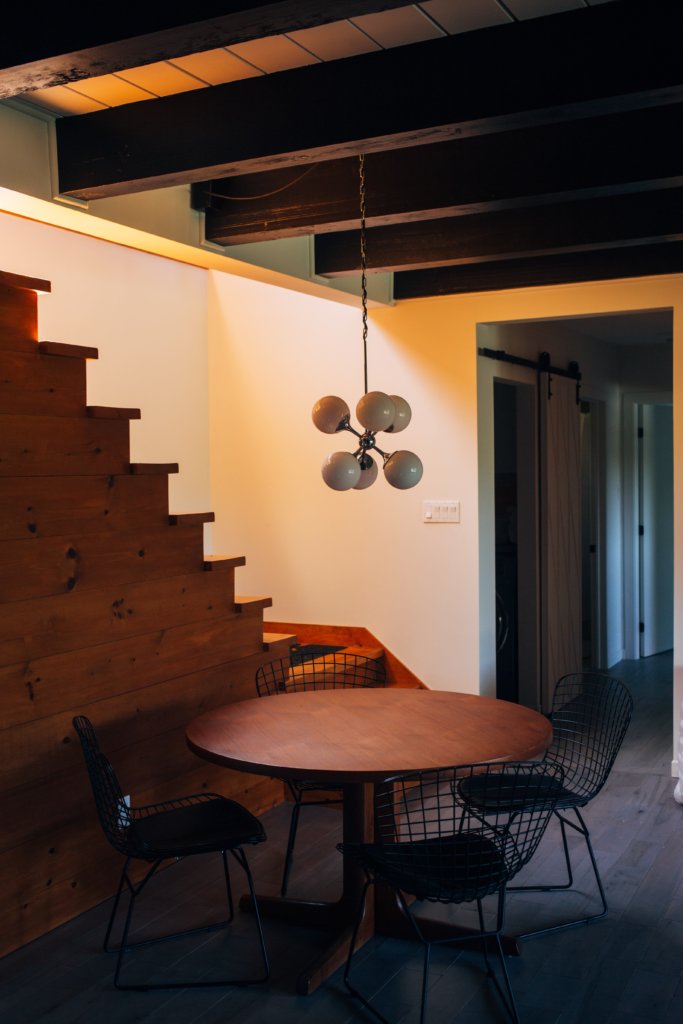
An Entertainment Space
Who doesn’t love a bar in their own home? This space is perfect for entertaining friends and family.
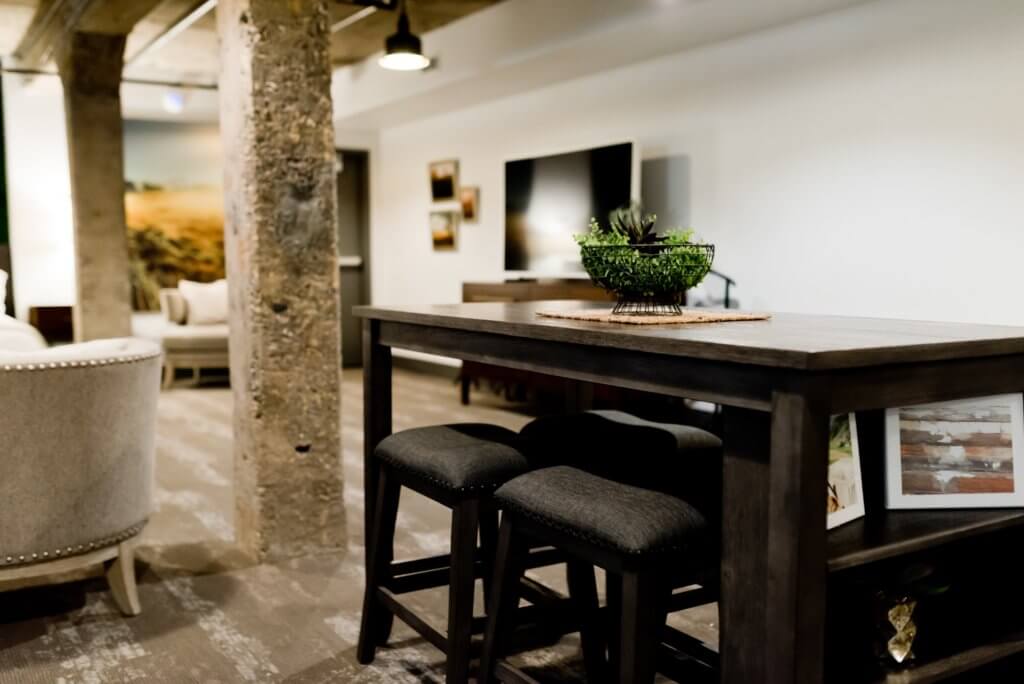
A Home Spa
An easy way to make your new basement feel like a luxury spa is to add in some wood paneling. This gives a luxurious sauna feel that will melt away the stress of the day.
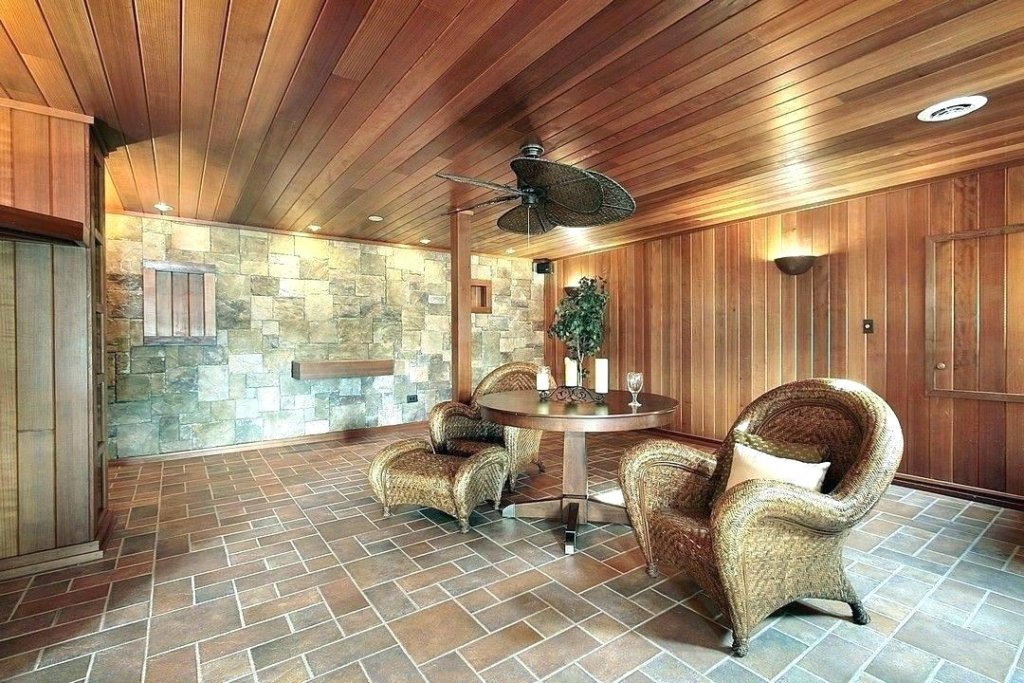
A Playroom
When your kids need some extra space, a basement is a great idea. This adorable playroom is light, spacious and the perfect play for kids to make a mess. Just shut the door and visitors will never know!
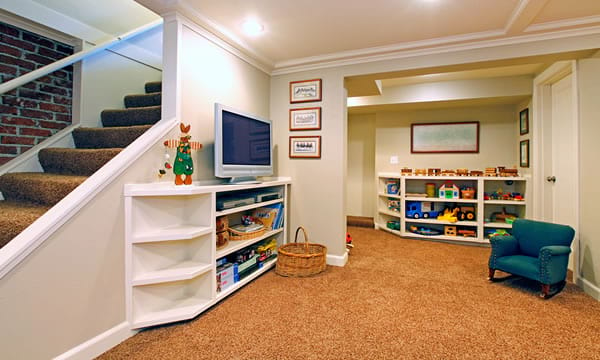
A Stylish Bedroom
Show off the unique features of a basement by leaving some of the stone and brickwork bare. This industrial look is a unique style guests will be wowed by.
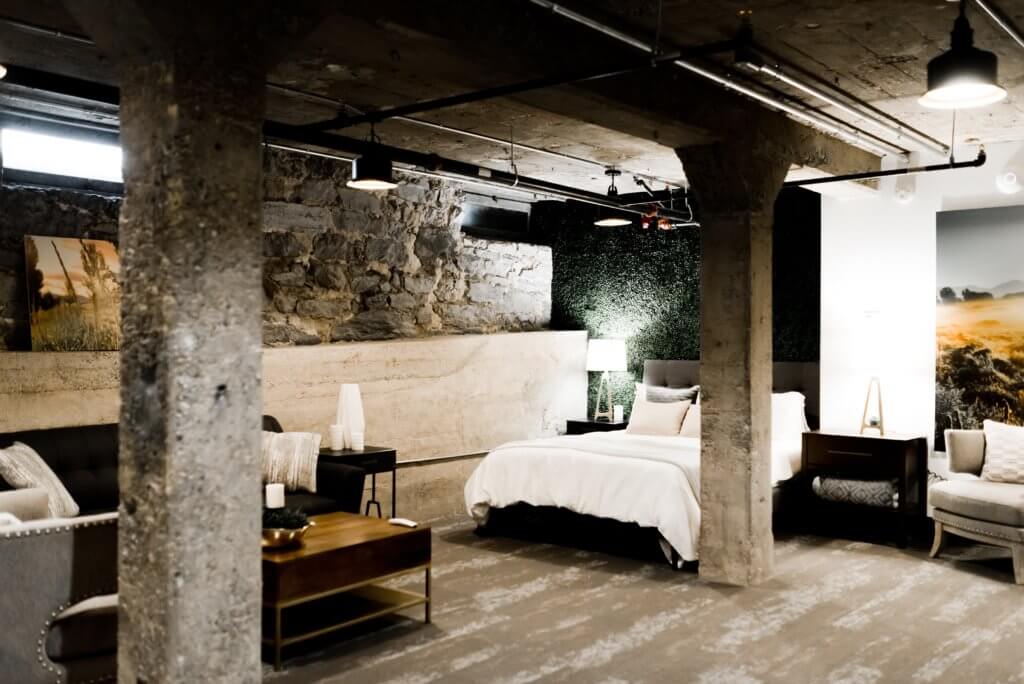
Is an Under Garden Basement Right for You?
Do you feel you could get more from your garden and basement? Maybe it’s time to dig deeper and find out. Contact us to discuss your project.

